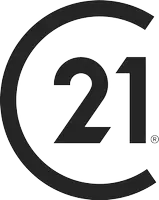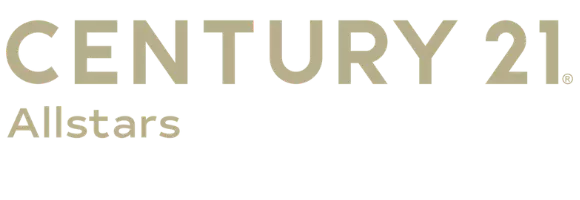3100 Silver Ridge DR Pinon Hills, CA 92372
2 Beds
2 Baths
1,724 SqFt
UPDATED:
12/05/2024 05:26 AM
Key Details
Property Type Single Family Home
Sub Type Single Family Residence
Listing Status Active
Purchase Type For Sale
Square Footage 1,724 sqft
Price per Sqft $289
MLS Listing ID PW24021804
Bedrooms 2
Full Baths 2
Construction Status Updated/Remodeled,Turnkey
HOA Y/N No
Year Built 1960
Lot Size 2.200 Acres
Property Description
Location
State CA
County San Bernardino
Area Pinh - Pinon Hills
Zoning PH/RL
Rooms
Other Rooms Second Garage
Main Level Bedrooms 2
Interior
Interior Features Ceiling Fan(s), Separate/Formal Dining Room, Eat-in Kitchen, Granite Counters, Open Floorplan, Quartz Counters, All Bedrooms Down, Bedroom on Main Level
Heating Central
Cooling Central Air
Flooring Laminate
Fireplaces Type Family Room, Wood Burning
Fireplace Yes
Appliance Electric Cooktop, Microwave, Refrigerator, Dryer, Washer
Laundry Inside
Exterior
Parking Features Driveway, Garage, Gravel
Garage Spaces 4.0
Garage Description 4.0
Pool None
Community Features Mountainous, Rural
Utilities Available Electricity Connected, Water Connected
View Y/N Yes
View Desert
Roof Type Tile
Porch Covered
Attached Garage Yes
Total Parking Spaces 4
Private Pool No
Building
Lot Description 0-1 Unit/Acre, Rocks
Dwelling Type House
Story 1
Entry Level One
Sewer Septic Type Unknown
Water Public
Level or Stories One
Additional Building Second Garage
New Construction No
Construction Status Updated/Remodeled,Turnkey
Schools
School District San Bernardino City Unified
Others
Senior Community No
Tax ID 3036221260000
Acceptable Financing Cash, Conventional, FHA
Listing Terms Cash, Conventional, FHA
Special Listing Condition Standard







