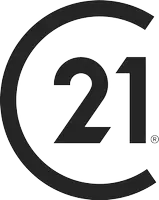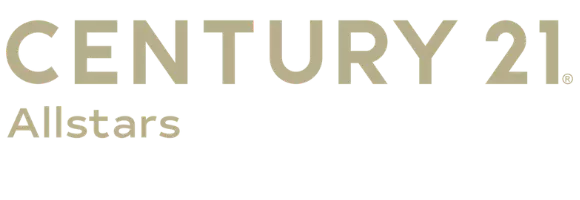10 Via Estampida Rancho Santa Margarita, CA 92688
4 Beds
3 Baths
2,032 SqFt
UPDATED:
01/05/2025 11:32 PM
Key Details
Property Type Single Family Home
Sub Type Single Family Residence
Listing Status Active
Purchase Type For Sale
Square Footage 2,032 sqft
Price per Sqft $676
Subdivision Cresta Vista (Crv)
MLS Listing ID OC24229698
Bedrooms 4
Full Baths 2
Half Baths 1
Condo Fees $81
HOA Fees $81/mo
HOA Y/N Yes
Year Built 1996
Lot Size 5,649 Sqft
Property Description
The spacious kitchen has granite countertops, stainless steel appliances—including a built-in gas cooktop and oven—and a breakfast nook that overlooks the family room and fireplace.
Upstairs, you have a beautiful view of Saddleback Mountain, plus four bedrooms with ceiling fans for added comfort. The primary suite features a wonderful view of the pool and backyard, a spacious walk-in closet and dual vanities, separate shower and roman bathtub. This suite is thoughtfully separated from the other three bedrooms by a hallway that offers views of the entry, formal living room, and dining room.
Modern touches throughout the home include vaulted ceilings, recessed lighting and laminate flooring. The attached 2-car garage provides direct access and features built-ins and a workbench, while an indoor laundry room adds to the convenience.
Best of all, the home is equipped with energy-saving solar (leased). Enjoy membership to the RSM Beach Club Lagoon, access to award-winning schools, and proximity to Lake Mission Viejo, parks, shopping, dining, tennis courts, trails, and community pools.
Location
State CA
County Orange
Area Meh - Melinda Heights
Interior
Interior Features Breakfast Bar, Built-in Features, Ceiling Fan(s), Cathedral Ceiling(s), Granite Counters, High Ceilings, Open Floorplan, Recessed Lighting, Storage, All Bedrooms Up, Primary Suite, Walk-In Closet(s)
Heating Central, Solar
Cooling Central Air
Fireplaces Type Living Room
Fireplace Yes
Appliance Built-In Range, Barbecue, Dishwasher, Gas Oven, Microwave, Solar Hot Water, Water Heater
Laundry Washer Hookup, Electric Dryer Hookup, Gas Dryer Hookup, Inside, Laundry Room
Exterior
Garage Spaces 2.0
Garage Description 2.0
Pool Community, Private, Solar Heat, Salt Water, Association
Community Features Biking, Street Lights, Sidewalks, Pool
Utilities Available Cable Available, Electricity Available, Natural Gas Available, Natural Gas Connected
Amenities Available Sport Court, Barbecue, Picnic Area, Playground, Pool
View Y/N Yes
View Mountain(s), Neighborhood, Pool
Roof Type Spanish Tile
Attached Garage Yes
Total Parking Spaces 2
Private Pool Yes
Building
Lot Description Back Yard, Front Yard, Yard
Dwelling Type House
Story 2
Entry Level Two
Sewer Public Sewer
Water Public
Level or Stories Two
New Construction No
Schools
School District Saddleback Valley Unified
Others
HOA Name SAMLARC
Senior Community No
Tax ID 83656205
Security Features Carbon Monoxide Detector(s),Smoke Detector(s)
Acceptable Financing Conventional
Listing Terms Conventional
Special Listing Condition Standard







