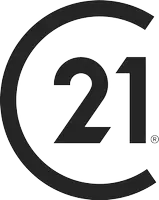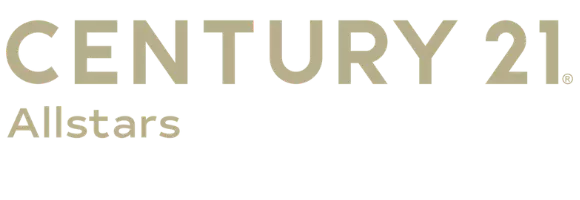26 Glen Echo Rancho Santa Margarita, CA 92679
4 Beds
4 Baths
3,204 SqFt
UPDATED:
01/05/2025 11:38 PM
Key Details
Property Type Single Family Home
Sub Type Single Family Residence
Listing Status Active
Purchase Type For Sale
Square Footage 3,204 sqft
Price per Sqft $553
Subdivision Sterling Heights (Dsh)
MLS Listing ID OC24246477
Bedrooms 4
Full Baths 3
Half Baths 1
Condo Fees $320
HOA Fees $320/mo
HOA Y/N Yes
Year Built 1994
Lot Size 5,445 Sqft
Property Description
Location
State CA
County Orange
Area Dc - Dove Canyon
Rooms
Main Level Bedrooms 1
Interior
Interior Features Breakfast Bar, Breakfast Area, Ceiling Fan(s), Cathedral Ceiling(s), Separate/Formal Dining Room, Granite Counters, High Ceilings, Open Floorplan, Bedroom on Main Level
Heating Forced Air
Cooling Central Air
Flooring Carpet, Tile
Fireplaces Type Family Room
Fireplace Yes
Appliance Dishwasher, Disposal
Laundry Inside, Laundry Room
Exterior
Parking Features Direct Access, Driveway, Garage, Garage Door Opener
Garage Spaces 3.0
Garage Description 3.0
Pool Association
Community Features Curbs, Gated
Amenities Available Sport Court, Barbecue, Playground, Pickleball, Pool, Guard, Spa/Hot Tub, Security, Tennis Court(s), Trail(s)
View Y/N No
View None
Roof Type Tile
Porch Patio
Attached Garage Yes
Total Parking Spaces 3
Private Pool No
Building
Lot Description Back Yard, Front Yard
Dwelling Type House
Story 2
Entry Level Two
Sewer Public Sewer
Water Public
Level or Stories Two
New Construction No
Schools
School District Saddleback Valley Unified
Others
HOA Name Dove Canyon
Senior Community No
Tax ID 80474141
Security Features Gated with Guard,Gated Community
Acceptable Financing Cash, Cash to New Loan
Listing Terms Cash, Cash to New Loan
Special Listing Condition Standard







