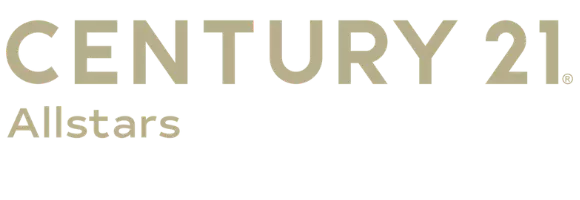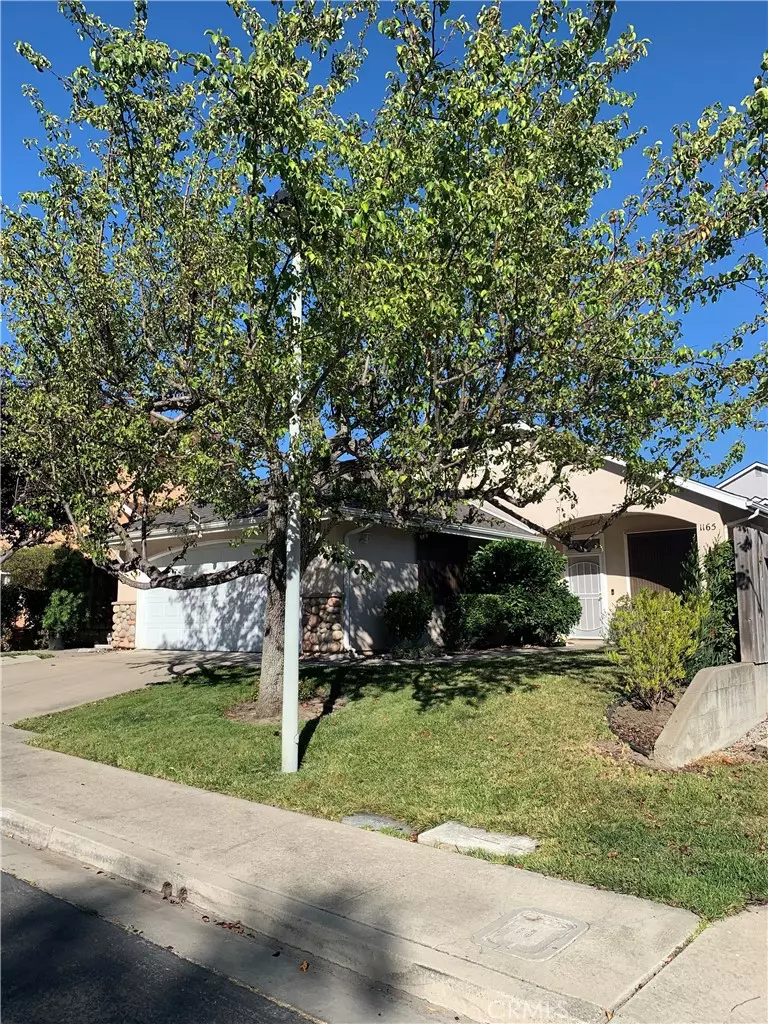$985,000
$990,000
0.5%For more information regarding the value of a property, please contact us for a free consultation.
1165 Lexington CT San Luis Obispo, CA 93401
3 Beds
2 Baths
1,659 SqFt
Key Details
Sold Price $985,000
Property Type Single Family Home
Sub Type Single Family Residence
Listing Status Sold
Purchase Type For Sale
Square Footage 1,659 sqft
Price per Sqft $593
MLS Listing ID SC24171242
Sold Date 12/19/24
Bedrooms 3
Full Baths 2
Condo Fees $95
HOA Fees $95/mo
HOA Y/N Yes
Year Built 1997
Lot Size 4,656 Sqft
Property Description
Fantastic location in Laurelwood Estates. Close to all San Luis Obispo has to offer including nearby wine region. Minutes from downtown, the airport, dining, pubs, and shopping. The neighborhood offers a trailhead leading to downtown and the railroad station neighborhood, plus it's close to swimming pools and public parks. This lovely home has a great layout. Enter into the spacious living room and dining area beyond with a sliding door leading to the back yard with a storage shed plus lots of room around the sides. There's an open kitchen which features resurfaced cabinets. The main en-suite bedroom has plenty of room and is separated from the other two bedrooms and bath. A large two-car garage offers extra storage plus the inside laundry room is conveniently located. Outdoor living spaces feature well-maintained landscaping with fruit trees and a fenced yard. Add to all of the above, the framing is metal studs, not wood. With a stucco exterior this makes this home pest and fire resistant. This one is a must see! Contact the Realtor of your choice for an appointment.
Location
State CA
County San Luis Obispo
Area Slo - San Luis Obispo
Zoning R3
Rooms
Main Level Bedrooms 3
Interior
Interior Features All Bedrooms Down
Cooling None
Fireplaces Type None
Fireplace No
Laundry Inside
Exterior
Garage Spaces 2.0
Garage Description 2.0
Pool None
Community Features Biking, Curbs, Park, Sidewalks
Amenities Available Dog Park
View Y/N No
View None
Attached Garage Yes
Total Parking Spaces 4
Private Pool No
Building
Lot Description 0-1 Unit/Acre, Yard
Story 1
Entry Level One
Sewer Public Sewer
Water Public
Level or Stories One
New Construction No
Schools
School District San Luis Coastal Unified
Others
Senior Community No
Tax ID 004960021
Acceptable Financing Cash, Cash to New Loan
Listing Terms Cash, Cash to New Loan
Financing Conventional
Special Listing Condition Standard
Read Less
Want to know what your home might be worth? Contact us for a FREE valuation!

Our team is ready to help you sell your home for the highest possible price ASAP

Bought with Jessica Burns • Keller Williams Realty Central Coast







